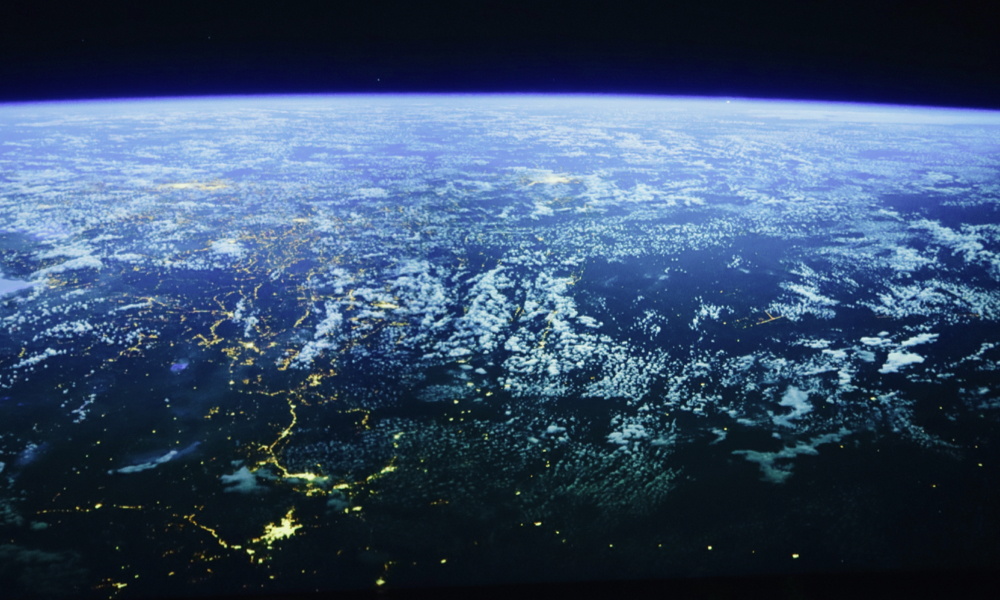
ESA Open Invitation to Tender AO10566
Open Date: 15/12/2020
Closing Date: 08/02/2021 13:00:00
Status: ISSUED
Reference Nr.: 20.120.03
Prog. Ref.: TEC Eng. Facilities
Budget Ref.: E/0700-05 – TEC Eng. Facilities
Special Prov.: BE+DK+FR+DE+IT+NL+ES+SE+CH+GB+IE+AT+NO+FI+PT+GR+LU+CZ+RO+PL+EE+HU+CA+SI+LV
Tender Type: C
Price Range: > 500 KEURO
Products: Non Space Procurement/Services
Technology Domains: Others
Establishment: ESTEC
Directorate: Directorate of Internal Services
Department: Estates and Facilities Management Depart
Division: ESTEC Facility Management Division
Contract Officer: Etienne, Helene
Industrial Policy Measure: N/A – Not apply
Last Update Date: 07/01/2021
Update Reason: Loaded a new Clarification(English version)
The laboratories and test facilities at the European Space Research and Technology Centre (ESTEC) in Noordwijk (NL) play an essential role in all phases of the European Space Agency (ESA) missions, from inception to development of space technologies and validation and testing of space hardware produced by industry. In order to ensure the success of many projects and in particular of the next generation of Galileo satellites, ESA needs to invest in a new state-of-the-art facility at ESTEC encompassing: oa new Hertz 2.0facility, to meet programmatic and industry needs for a combined antenna/payload end-to-end testing facility addressing the increased complexity and interdependencies, especially for future systems development and constellation operational support, and onew state-of-the-art Optics and Opto-Electronics facilities merged into one combined laboratory capable of providing industry and national institutions with technical capabilities and competences to address new challenges in the areas of Science, Earth Observation and Telecom, including advanced radiometric calibration and testing, enhanced detector characterisation and more powerful laser testing capabilities. This new construction will represent an area of around 8,000 m2 of floor space (gross floor area), with a foot print of70 x 50 meter and a maximum height of 22 meters.ESA have the intention to launch a competition in order to select a construction company which will join the Building Team (Bouwteam) already formed with experts from the ESA-ESTEC Estates and Facilities Management team and an engineering company and its consultant subcontractors. The objective of the Building Team will be to finalise the current design and engineering of the building in accordance with the project objectives and needs, in terms of quality, time planning and allocated budget. The role of the construction company within the Building Team will be to bring in their technical expertise interms of constructability, work organisation and to support the definition of solutions that fit within the defined project budget.At the end of the final design and engineering phase the construction company will be invited to produce a final offer for the execution of the project and, if acceptable for ESA, will be awarded a contract for the implementation engineering and for the construction.
If you wish to access the documents related to the Invitation to Tender, you have to log in to the ESA Portal.
